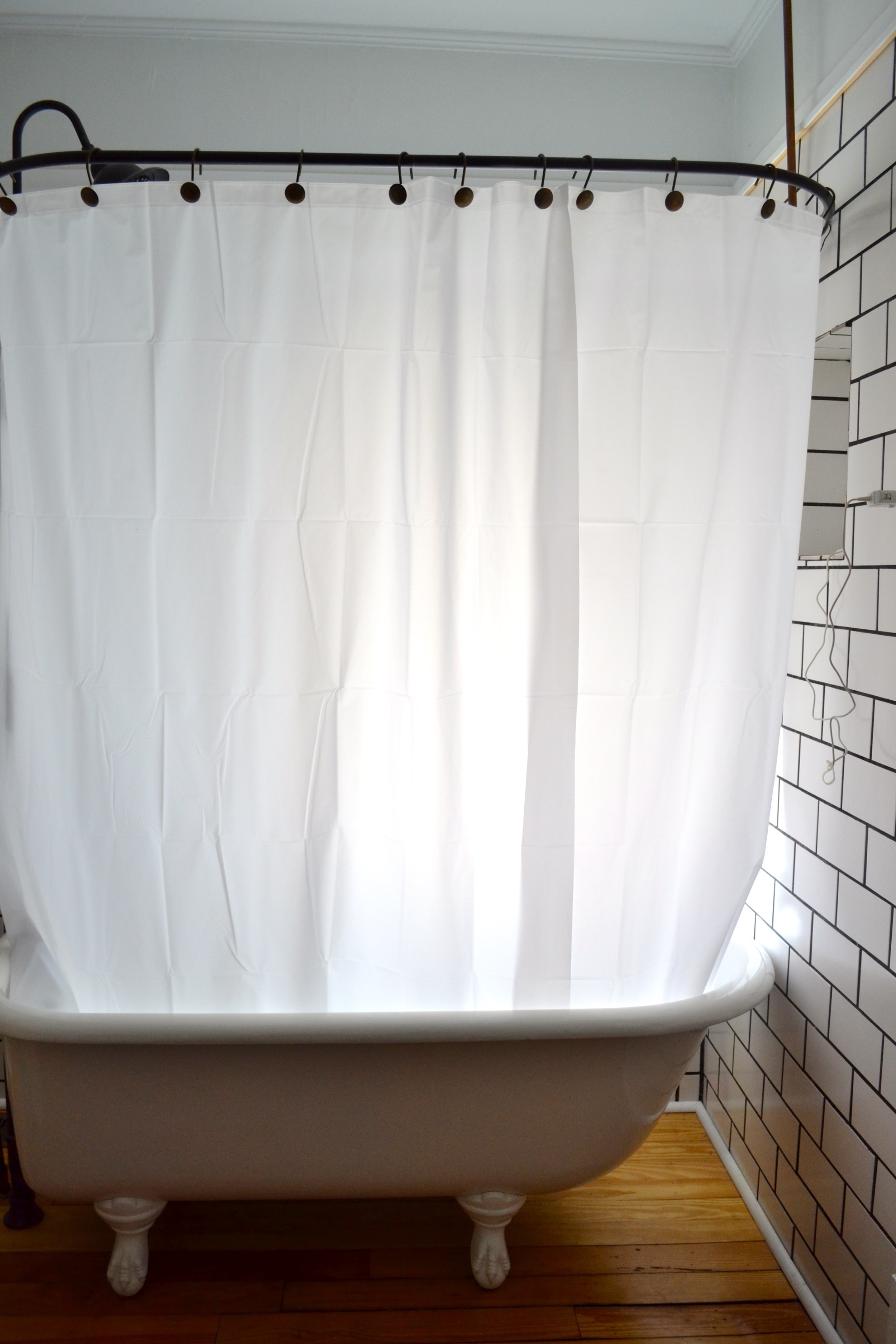Happy Saturday! We skipped our Fourth of July post - we were busy getting ready for and hosting a party and spending time with friends and family. It was basically an extra long weekend and it was just what I needed. It included parties with friends, celebrations of babies, movie dates, and long naps. Perfection!
We’ve spent the last couple months working tirelessly on the deck and today is the first post with more of the details. When we first moved in we did some master planning (bonus: the photos from that post are in the new kitchen before it was renovated) and have known since then that we wanted to add a deck off of the new kitchen. The house didn’t have much outdoor space, and none that could be used for entertaining. We’ve been really excited about the possibility of having a place to spend more time outside. However, the long, drawn-out nature of the kitchen had us feeling pretty burned out and after moving into the kitchen in mid-March we had all but decided to put the deck on hold for a bit. Maybe we would start it in the fall and enjoy it next Summer. Buuuuut, once our first hint of warm weather rolled in we completely changed our tune. It gave us a big jolt of motivation to get the deck as finished as soon as we could so we could start using it this year. So, we immediately jumped into designing the deck with the goal of getting in done in time for the 4th of July party I wanted to throw.
Background
There are a few things we were sure about going into the design process:
Location - we knew we wanted it to on the side of the house instead of the back because of the easy access it would provide between the new kitchen and the deck.
Size - we didn’t have a ton of space to work with, especially once we accounted for the setback (6’ in our city). So we knew the deck would be small, but we want to maximize the space to ensure it was as functional as possible.
Privacy - with the deck being on the side of the house instead of the back it would be more exposed so it was a requirement for us to somehow make it feel more private.
Particulars
With these parameters in mind we got going. We brainstormed some ideas together by talking them out and then Xan created an initial draft in Revit. You can see the iterations below. We thought long and hard about that trash enclosure - I was concerned it would feel to big and blocky. But, we used the virtual reality goggles again and that actually wasn’t the case. So much so that we considered adding a second one to the opposite end of the deck to give us some outdoor storage because right now we have exactly none. But, in the end I really wanted an open and easy flow between the deck and the small backyard that we have so we went with a set of wide steps and nothing else.
Xan felt really strongly about maximizing the wood we’d use to get the most bang for our buck so he designed something that was almost the exact size of the boards he planned to use to create as little waste as possible. We did consider making the deck into more of a wedge shape so it followed the line of our property, however in the VR it just felt weird. You can’t actually see the property line so the fact that the deck wasn’t a rectangle felt off. Plus a rectangle worked really well in the narrow but long space we had to work with. Our plan was to change out this window and make it a door, but because this is an exterior wall we didn’t want to cut into it anymore than necessary to preserve the integrity of the structure. Because of this, the deck had to be low to the ground it order for the door threshold to be in the right spot. This was actually a plus because it meant we didn’t need a railing which saved money and time.
I really wanted a bench running along the corner of the deck so we could nestle a table in there and save room on chairs. I also came up with the idea of creating a little enclosure for our trash and recycling cans which will also act as a barrier between the deck and the street giving us the privacy we wanted. Xan had the idea of adding a planter box at the top, like a living roof, for herbs and other small produce to grow.
Deck Design on a Budget
When we decided we were going forward with the deck this year we briefly thought about hiring it out. We got an estimate from a local contractor doing some work at a friend’s house at a reasonable price. His estimate came it at $15,000 (!!!) which we knew was far more than the materials (and our budget) - that’s when we officially decided to do it ourselves. Our budget for the project was $2,500 which we actually stuck to! Our next post will be about how we built the deck and I’ll include a breakdown of the budget there.
Happy weekend!
Deck design idea: Iteration 1
Deck design idea: Iteration 2
Deck design idea: Iteration 3
Deck design idea: Iteration 4
Deck design idea: Iteration 5
Deck design idea: Iteration 6
Deck design idea: Final Iteration


















