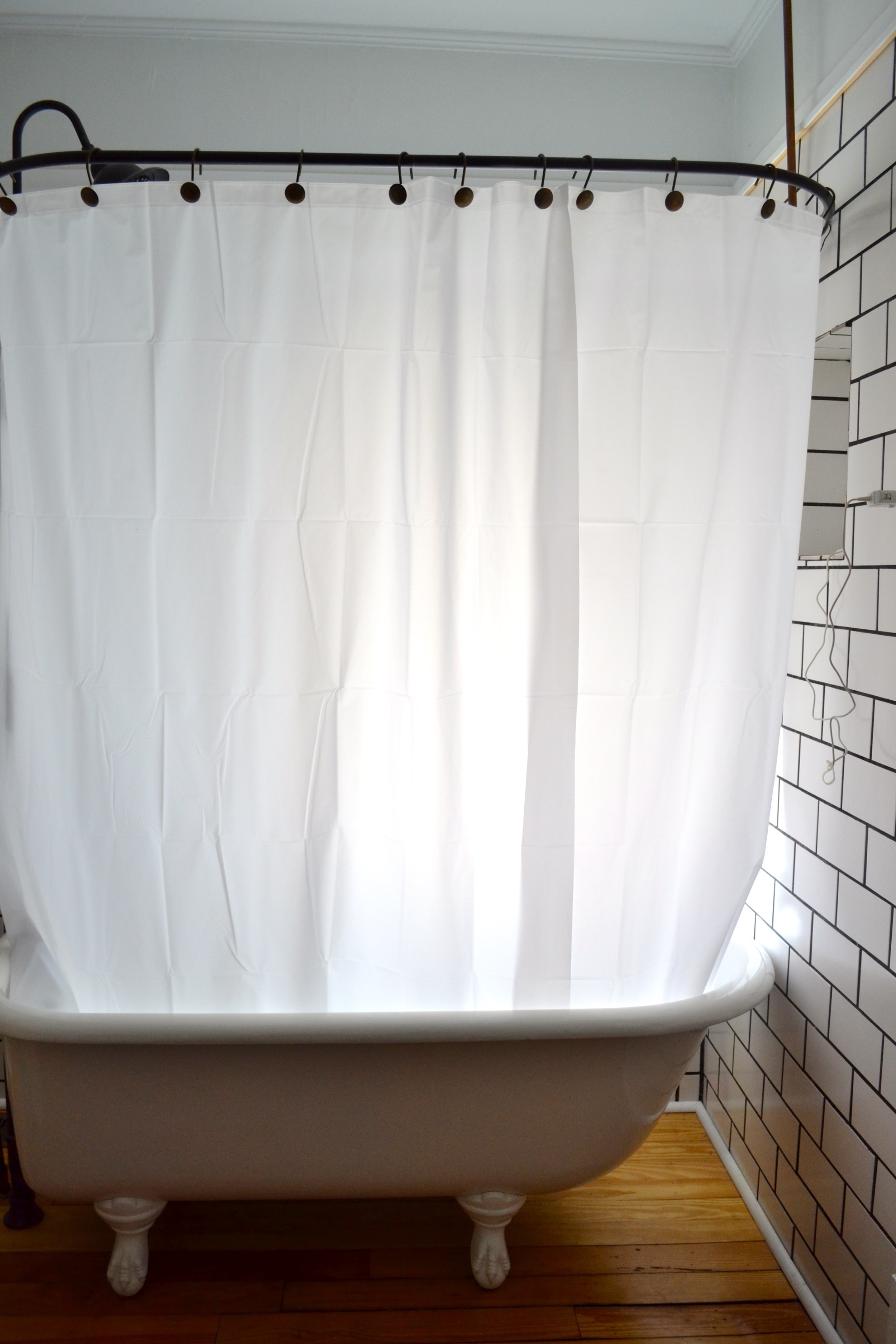Hi there, friends! I hope you had a really lovely Thanksgiving - we spent time with Xan’s family and ate lots of delicious food. Now we’re scouring the internet for some Black Friday/Cyber Monday deals for a couple things we need.
The kitchen renovation has long since wrapped up, but I realized I haven’t shared much about the old kitchen with you. Truth be told, we were pretty wiped after the renovation. We both work full-time and do projects in our off hours and we were pretty burned out when we were finished. We’ve been doing some small projects here and there, but haven’t committed to anything much larger. But, we’ve finally recovered and have both been getting a little antsy about getting the old kitchen in working order.
The room has a lot of constraints that we have to work with. The biggest are: that it’s really small, there’s a full bath off of it that is our downstairs bathroom so we need easy access to it, the laundry room is also off of it (which we also need easy access to), and it has three different doors which mean there’s almost no uninterrupted wall space. Below is an extremely rough sketch of area so you can get an idea of the layout. I (Allie) made this, and you can tell why Xan is the architect. In fact I’m sure he’s going to cringe a little when he sees it 😉
We’ve gone through countless variations of what we want to do with the room. We’ve talked about everything from leaving it as-is to gutting that whole part of the house and completely starting from scratch. After many months of debating we’ve decided to do something in the middle. A large scale renovation would be extremely cost and labor intensive. In the end we decided that since we’re not sure how long we want to stay in this house we don’t want to put all the time and money into it right now. But, do want to make it more livable as soon as possible. It will provide us with some more usable space and look much prettier too. And then if we decide we want to make some bigger changes in the future we always can.
Small Den
We decided to turn it into a small, cozy den/office that has a desk and pull-out sofa where guests can sleep when they’re visiting. At its current size we can’t have a bed in there all the time because there’s not enough space to easily walk through to the bathroom and the laundry room, which is why the pull out sofa will be key. But, with the full bathroom down there it will be a great, private space for guests when we need it. We also want to move the desk that’s upstairs downstairs because it’s just more convenient. With the sofa we’ll have a nice spot to cozy up and read or relax when it’s not occupied. The picture at the top is my current inspiration. I really like her little space.
We spent the weekend talking about all the things that need to be done to get the room in shape and I was surprised by how many little (and not so little) to-dos we came up with:
Take down shelves
Test for lead
Clear everything out
Sand and patch walls
Repair door jamb
Remove the stove outlet, move all other outlets down
Remove water lines
Replace floor
Unify baseboards
Replace HVAC register so bathroom door can open all the way
Add door stop for bathroom door
Frost the glass on laundry room door
New hardware and hinges for doors
Add door between the dining room and den
Refinish doors
Replace light
Add blinds to windows (including laundry room)
Paint
Phew, that’s a lot! But I’m really excited to start chipping away at it. I think sanding down the walls will make the biggest difference, I don’t know what happened to them in the past but they’re so beat up and have so much glue/texture on them I think it’s going to be a huge improvement!
I’ll leave you with these totally uncensored photos of what it looks like (literally) right now so you can see how far we have to go. Happy weekend!














