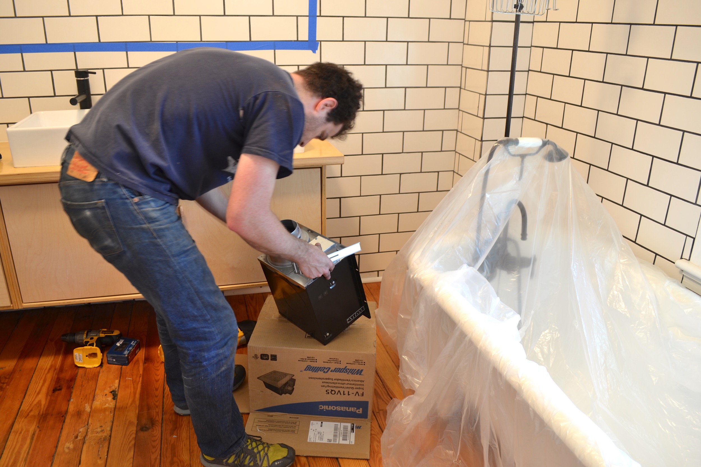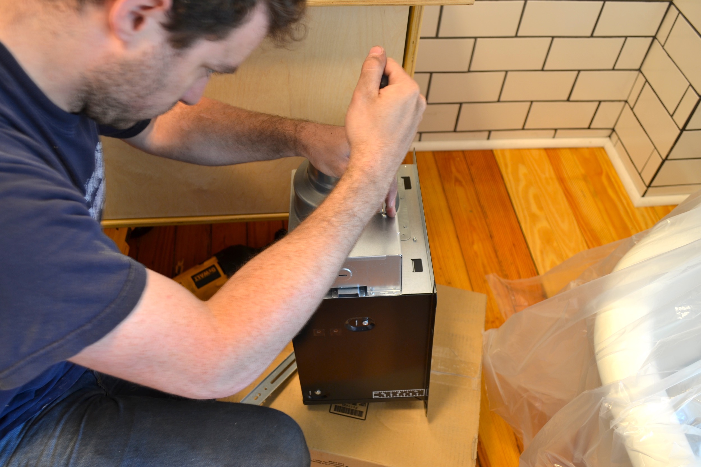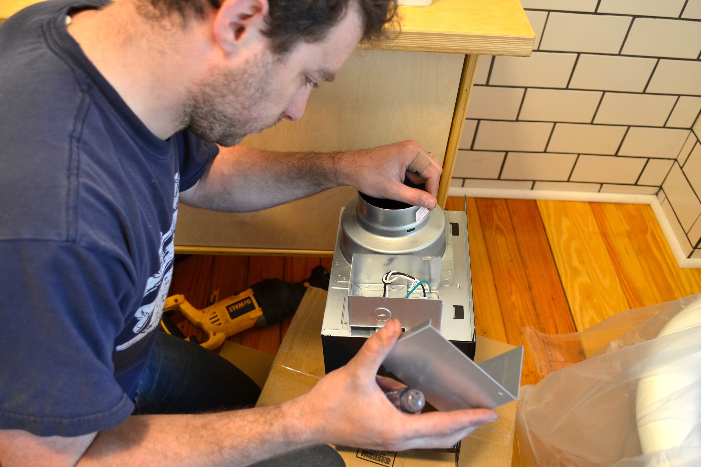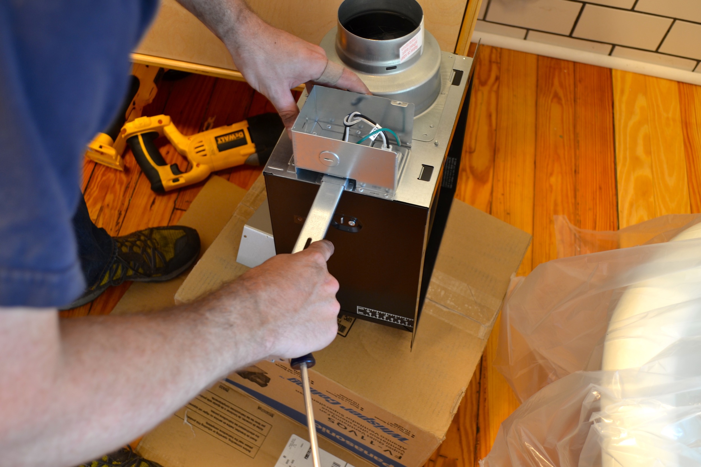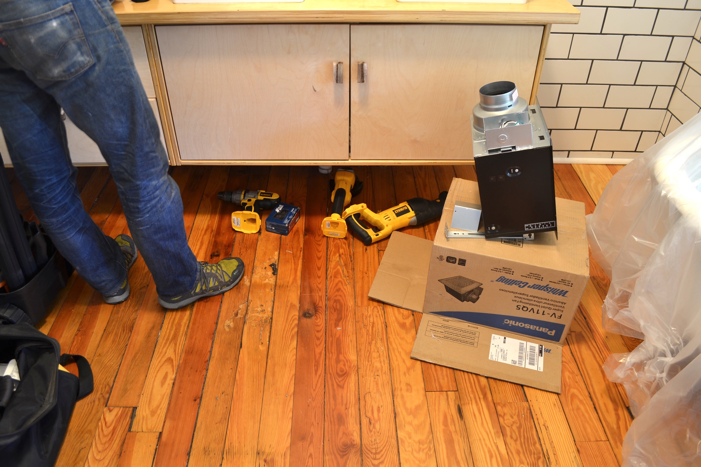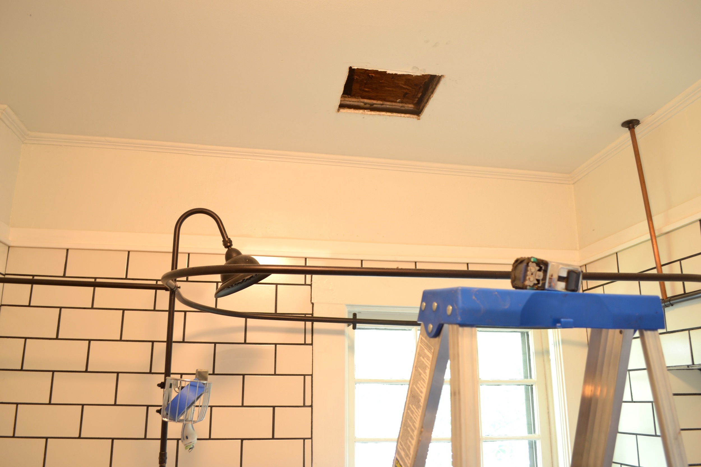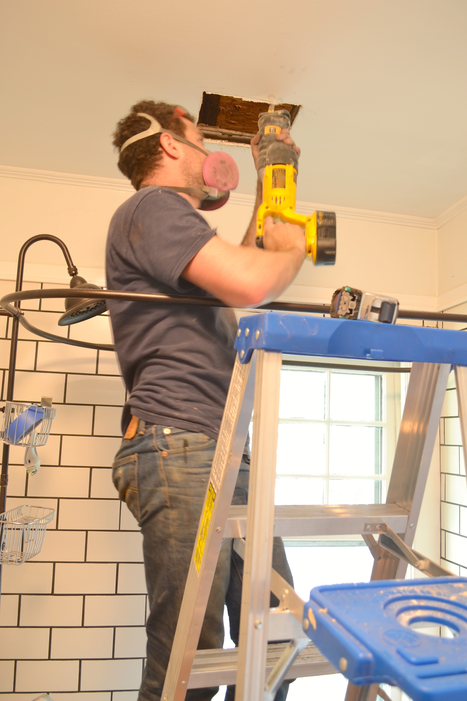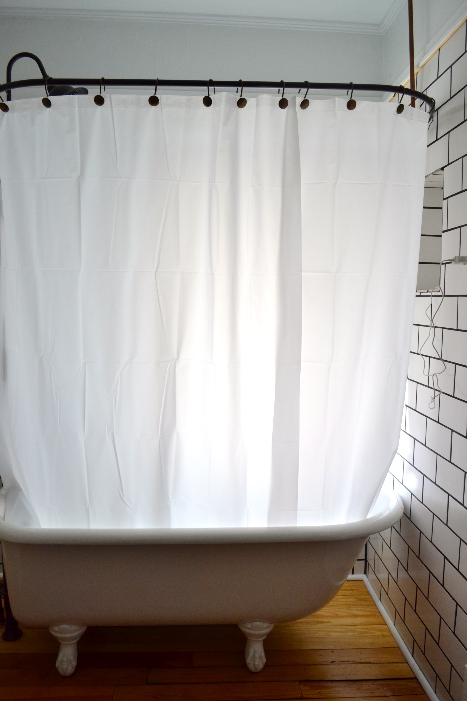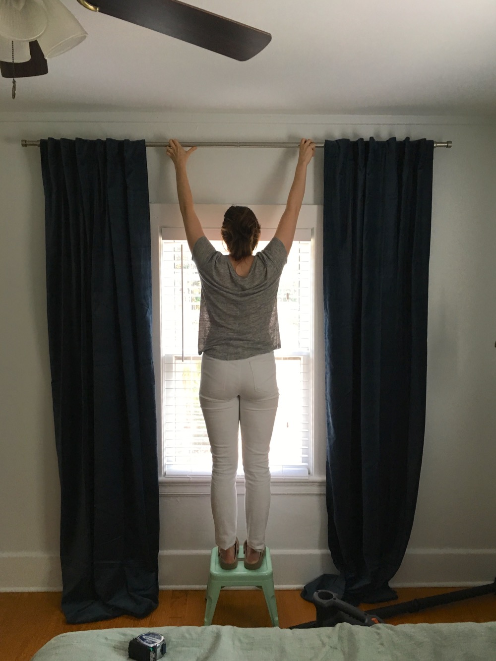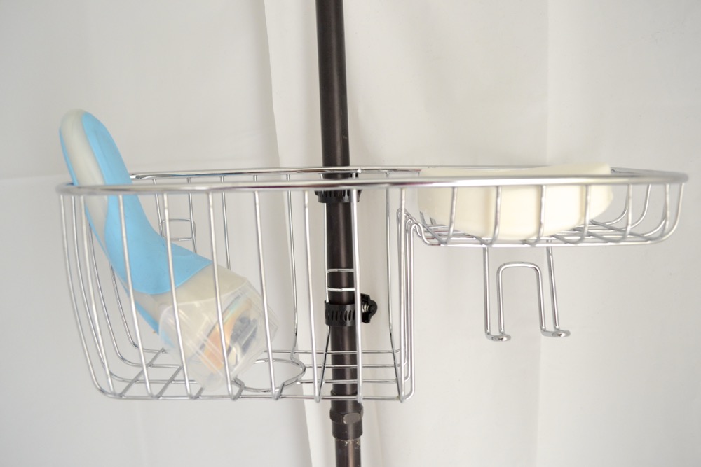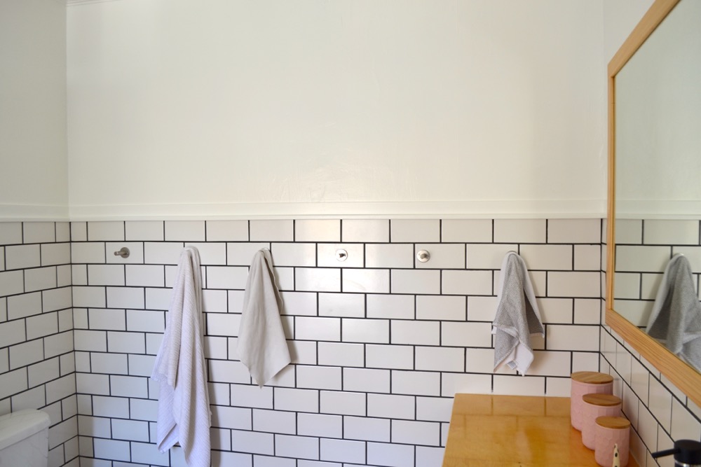Hi friends, happy Friday! A few weeks ago we tackled this project and its already made such an improvement for us. So, today I’m sharing all the details about how to install a bathroom exhaust fan.
Because our house is so old it doesn’t have a lot of the features you typically think of these days. Plumbing and electricity didn’t even exist back then and what we know about how buildings work has evolved so much. So, as you can imagine exhaust fans were definitely not a thing at that time and unlike plumbing and electricity they’re usually much lower on the priority list. But, they’re so important in keeping moisture under control that we were really eager to add one. Especially because we have hardwood in the bathroom.
Because we were adding some insulation to our attic the time to do the exhaust fan was before that went in. They put 14 inches of blown in cellulose up there so it would have been nearly impossible to add anything after it was in.
For starters we used this fan. It’s a standard for many high-end houses because it’s so quiet, but it’s actually a really good price and was only about $20 more than the louder one we considered. You can definitely hear the fan when you’re in the bathroom and if the doors are open you can hear it from the next room. But, when you close the doors or run the shower you can’t really hear it at all. Noise for bathroom exhaust fans is measured in sones rather than decibels and the one we went with is .3 sones. It’s very quiet, but not totally silent. So, I can only imagine how much louder the other fan would be because it’s 1.4 sones which is almost 5 times as loud. Additionally, we went with a bathroom exhaust fan CFM of 110. The CFM is basically how quickly the air from the room is sucked out and replaced and it’s based on the size of your room. In theory our air is replaced every 8 minutes. Though there are some things that affect that like how your house is pressurized and where else air is being pulled in from. For instance, in our bathroom some air is probably being pulled in from under the door and cycled out before the air in the bottom corner furthest from the fan. But, you get the idea. Here’s a calculator that can help you determine your bathroom exhaust fan CFM. We actually needed 85 but the options were 80 and 110 so we opted for 110.
I’ve included the step-by-step tutorial for how to install a bathroom exhaust fan below. But first is a list of tools to have handy before you get started. If you do the whole process will go much faster. Right now Xan is using Dewalt tools, however is probably replacing them with Rigid, so those are the options linked here.
Tools
Cordless reciprocating saw
Cordless drill
Bathroom exhaust fan
Insulated duct
Tape measure
Pencil
Ladder
How to DIY Install a Bathroom Exhaust Fan
1. Run the electricity for your fan by adding a switch to an existing switch plate. We had a single switch which we removed and added a 3 switch plate box in its place. One for the overhead light, one for the fan, and one for a future vanity light. Once you’ve got your new switch, pull power from the nearby GFCI outlet to the new switch then to your fan using Romex. Since the fan is located in a wet environment it needs to be ground fault protected.
2. Figure out where you want the fan to go. We put ours right above our shower which seems to work well. Keep in mind that it must be mounted between the joists.
3. Measure the placement of the fan from the wall or closest immovable object that also runs through the attic. Then go up and measure it in the attic and drill a hole where the center of the fan will be.
4. On the ceiling align the center of a piece of cardboard that’s the size of the fan with the hole and square it up with walls in the room. Mark each corner lightly with a pencil.
5. Using a large drill bit (⅜”) drill four holes, one in each marked corner. Use a reciprocating saw to cut the fan opening in the ceiling, cutting a straight line from drill hole to drill hole.
6. Take the fan to the attic and insert it into the opening you just cut and screw the brackets into the joist to secure it.
7. From the bathroom, seal the edges of the fan hole with silicone caulk. This keeps attic air from leaking into your bathroom.
8. Put fan cover (aka grille) on.
9. Go outside and use a 4-inch hole saw to drill a hole into the soffit closest to your fan.
10. In the attic run R-8 insulated flexible duct from the fan to the hole you cut on the outside of the house. Use hose clamps to connect the duct to the fan and the vent. It’s important to use insulated duct so your warm moist shower air doesn’t condensate in the duct before it leaves the house, causing it to drip in the attic and create mold issues in the future.
11. Seal soffit vent to the soffit using silicone caulk and add vent cover.
12. Connect electricity to the fan and then you’re in business!
If you’re thinking about trying this project at home and have questions just let me know I’m happy to try and help!



